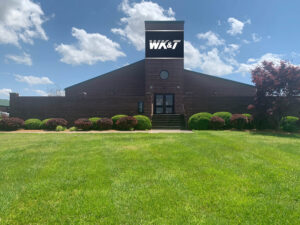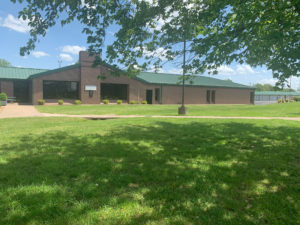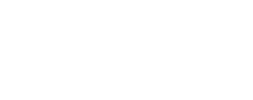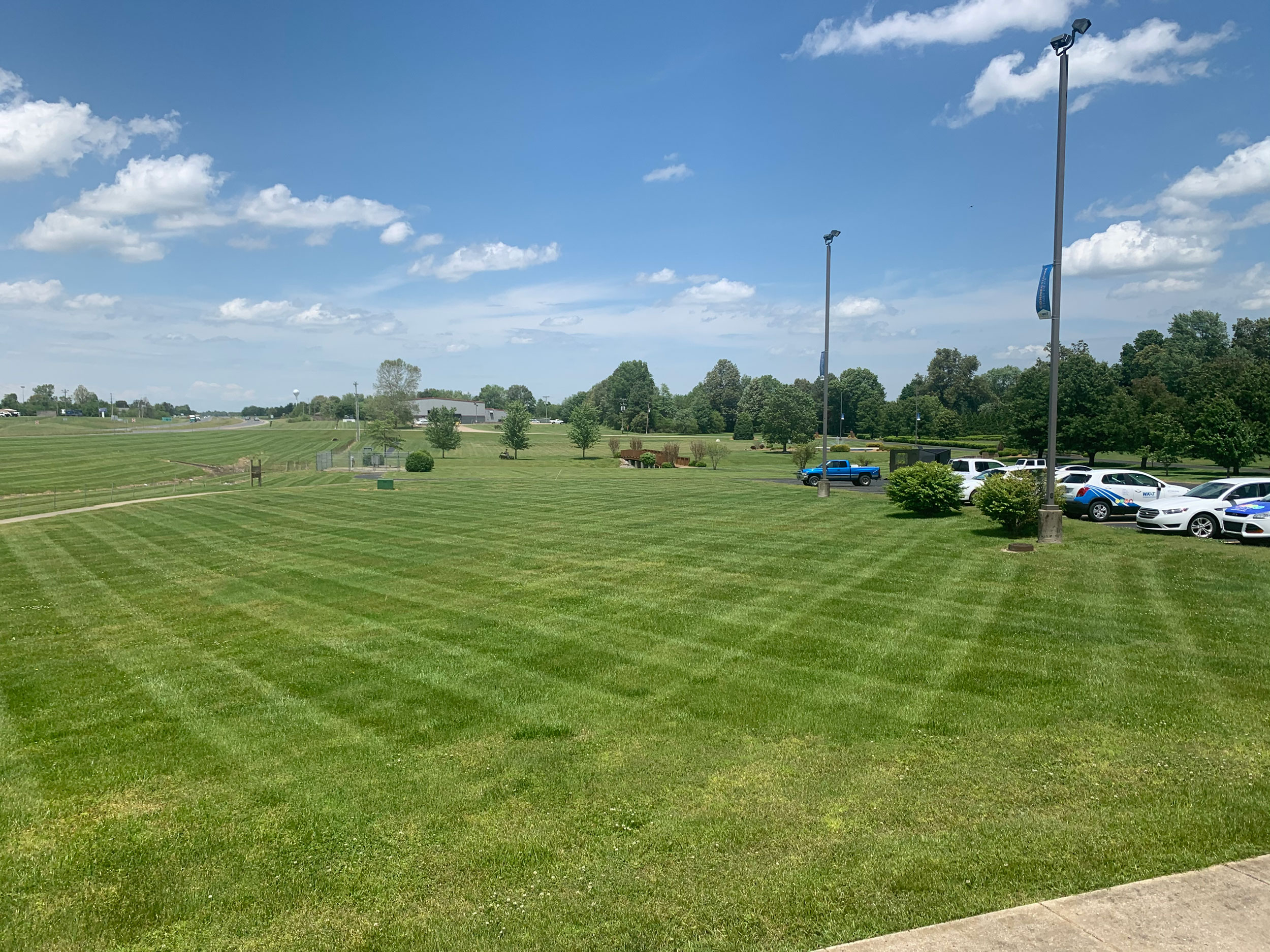The WK&T Tech Park is situated on a sprawling 23-acre landscaped campus and is located directly off of U.S. Highway 45 and is located 3 miles from I-69. The campus features beautiful views, a convenient location in between Mayfield and Paducah and includes more than 100,000 square feet of space available for lease. The spaces available for rent range from 150 sq. ft. to 13,000 sq. ft., with flexible terms. The campus also includes four paved parking lots with spaces for around 250 people. The WK&T Tech Park campus is designed to be a state of the art mixed-use development. It is a premiere property where innovators and business leaders meet and where emerging companies and technology giants can work side by side.
As stated previously the WK&T Tech Park Campus is situated directly off of the 4 lane, 65 mph U.S. Highway 45 and is within 3 miles of I-69. Graves County Kentucky is located within a 3 hour drive from 4 major cities which include: Nashville, St. Louis, Memphis and Louisville. The Tech Park is also within a half day drive to Chicago, Atlanta and Cincinnati. They say if you want to be successful in business, it’s all about the location.
- Location to 60 % of the population within an 8 hour drive.
- Location to raw materials throughout our entire region.
- Location to 276,000 hard-working people in West Kentucky
- Location to 4 major rivers (Mississippi, Ohio, Tennessee and Cumberland)
- Location to rail that directly connects to 4 of the 6 Class 1 carriers in the country
- Location to 3 riverports within 30 minutes
- Location between the worldwide hubs of UPS and FedEx
- Location to farmers that lead the state in corn, wheat, soybean, tobacco, poultry and hemp production
- Location to Presidential Blue Ribbon Schools
- Location to 3 State Universities, 1 Private University and 1 Community and Technical College
- Location within Opportunity Zones
- Location within Foreign Trade Zones
 Building #100 – Occupied
Building #100 – Occupied
A 13, 000 sq. ft commercial office building is WK&T main administrative and operations office.
Building # 200 – Unoccupied
The building 200 boasts two large training center areas along with incubator space and an outbound/inbound call center.

Building # 401 – Occupied
The cafeteria has 5,950 sq. ft of restaurant/ dining space. This space includes a 125 seat dining hall, a buffet serving area, a full commercial kitchen and a commercial freezer. In the near future the park plans to include dining and shopping opportunities.
Building 500
Building 500 boasts a large room in the center of the building that is perfect for board meetings or team related events. The building encompasses 7 office spaces available for rent with a small break room area and community bathrooms. Perfect for any business looking to relocate to this beautiful park.
Executive Apartments
The campus also has 16 fully furnished and equipped executive apartments on site.
Highlights
- Gigabit fiber with three-way redundancy
- Walking trail and picnic area with onsite dining and future plans for shopping
- Camera surveillance though out campus














